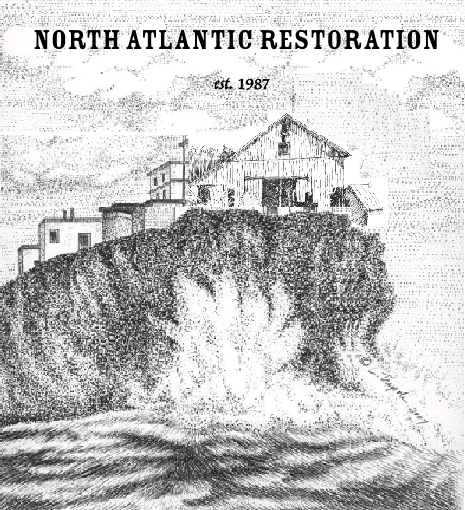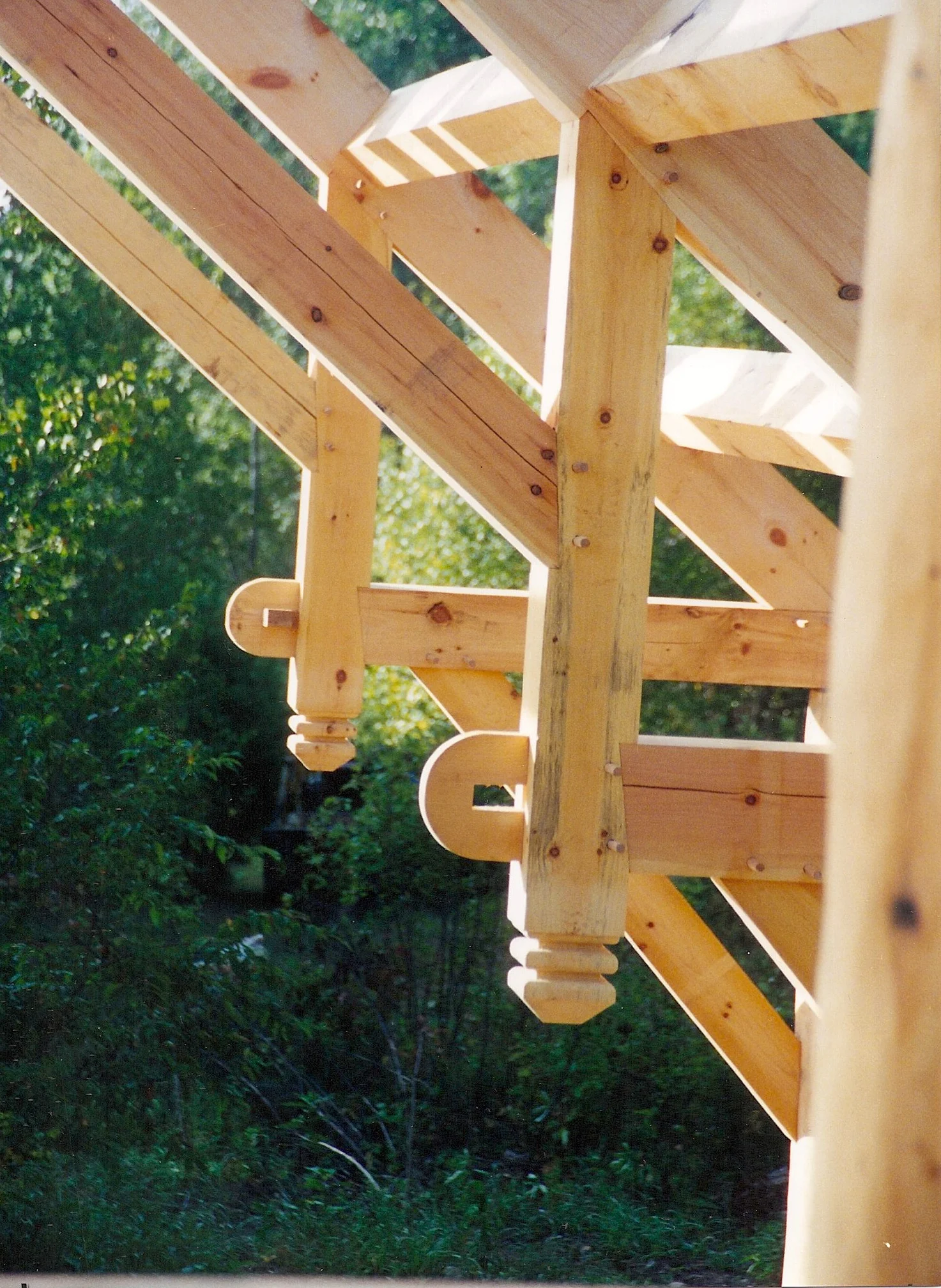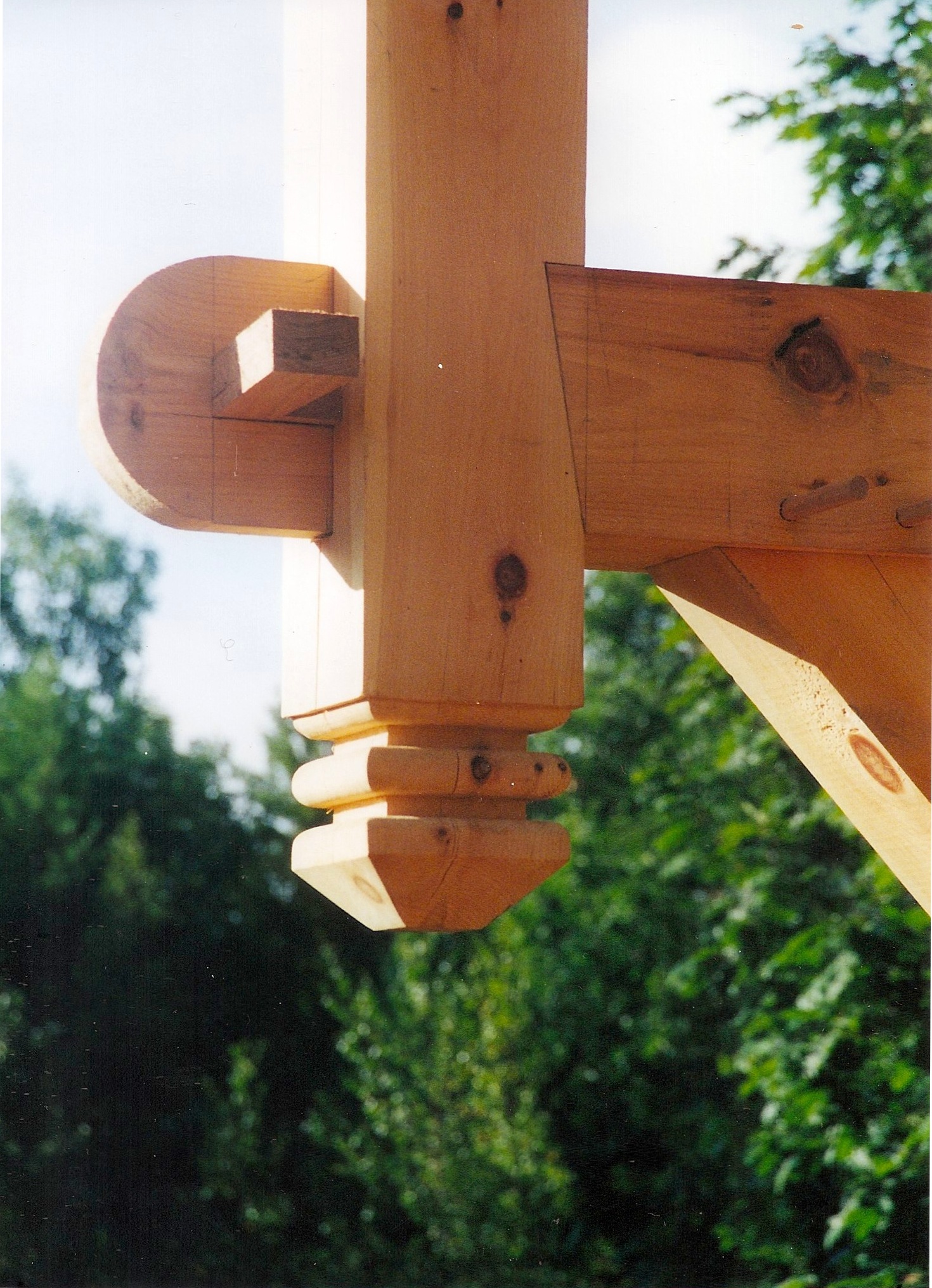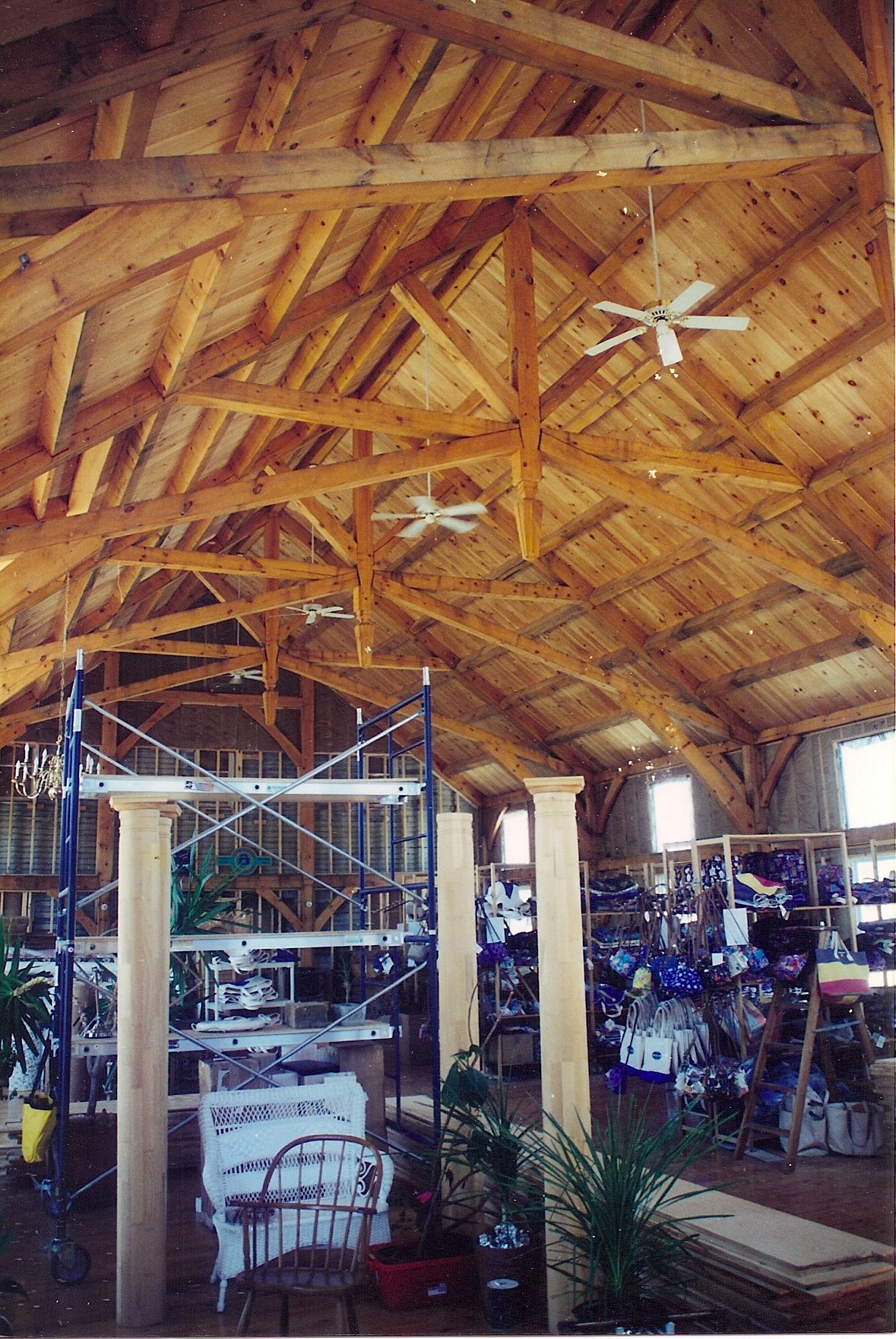New England Custom Timberframe Homes
What is a timberframe?
The term "timberframe", and its sister term "post and beam" are sometimes used loosely to refer to any house with exposed beams. However, a true timberframe is more complicated. Before the invention of mass produced framing lumber (for example, a 2' x 4'), nails, screws, and plywood, builders would frame up their homes using what they had available. This included rough sawn timbers of different sizes, axes, and chisels. Because of the lack of nails, screws, and fasteners, they used the craft of joinery to connect these timbers. The term "joinery" means carving out special notches and shapes in the timbers, and fitting them together. Imagine the way linken logs, or a jigsaw puzzle connect. When the timbers are fitted together, they form the frame that then defines the shape of the building. The beauty of a timberframe is that by the pressure these timbers put on each other, the frame sustains itself without any external support. In the past leaving the frame exposed was a sign of poverty, and would make the house drafty. Now, timberframes are considered artful, and modern building technique allow us to build super insulated, energy efficient houses, while leaving the entire frame exposed.
Click on the architectural drawing to enlarge it.

















